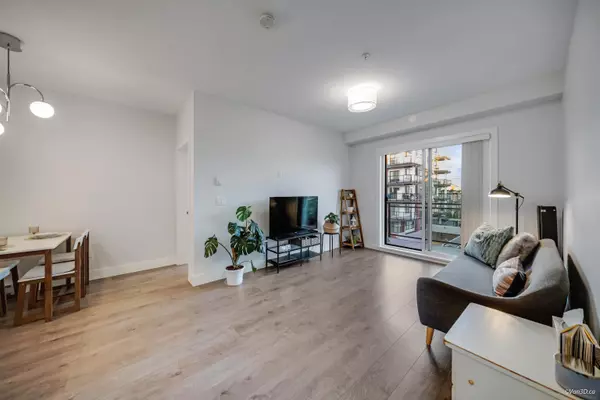
2 Beds
2 Baths
863 SqFt
2 Beds
2 Baths
863 SqFt
Open House
Sat Nov 08, 2:00pm - 4:00pm
Sun Nov 09, 2:00pm - 4:00pm
Key Details
Property Type Condo
Sub Type Apartment/Condo
Listing Status Active
Purchase Type For Sale
Square Footage 863 sqft
Price per Sqft $660
MLS Listing ID R3065073
Bedrooms 2
Full Baths 2
Maintenance Fees $401
HOA Fees $401
HOA Y/N Yes
Year Built 2021
Property Sub-Type Apartment/Condo
Property Description
Location
Province BC
Community Langley City
Area Langley
Zoning CD65
Rooms
Other Rooms Living Room, Dining Room, Kitchen, Primary Bedroom, Bedroom, Laundry
Kitchen 1
Interior
Interior Features Elevator
Heating Electric
Flooring Laminate, Tile
Appliance Washer/Dryer, Dishwasher, Refrigerator, Stove
Laundry In Unit
Exterior
Exterior Feature Garden, Balcony
Utilities Available Electricity Connected, Water Connected
Amenities Available Bike Room, Clubhouse, Exercise Centre, Caretaker, Trash, Maintenance Grounds, Hot Water, Management, Snow Removal
View Y/N No
Roof Type Asphalt
Exposure East
Total Parking Spaces 1
Garage Yes
Building
Story 1
Foundation Concrete Perimeter
Sewer Public Sewer
Water Public
Locker Yes
Others
Pets Allowed Cats OK, Dogs OK, Number Limit (Two), Yes With Restrictions
Restrictions Pets Allowed w/Rest.,Rentals Allowed
Ownership Freehold Strata
Virtual Tour https://my.matterport.com/show/?m=Nhtmu7oPZpV









