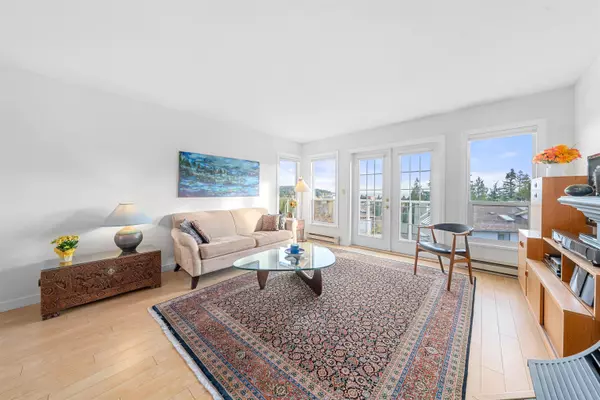
2 Beds
2 Baths
1,307 SqFt
2 Beds
2 Baths
1,307 SqFt
Key Details
Property Type Townhouse
Sub Type Townhouse
Listing Status Active
Purchase Type For Sale
Square Footage 1,307 sqft
Price per Sqft $435
Subdivision Cypress Ridge
MLS Listing ID R3064031
Bedrooms 2
Full Baths 2
Maintenance Fees $432
HOA Fees $432
HOA Y/N Yes
Year Built 1992
Property Sub-Type Townhouse
Property Description
Location
Province BC
Community Sechelt District
Area Sunshine Coast
Zoning R4
Rooms
Kitchen 1
Interior
Interior Features Central Vacuum
Heating Baseboard, Natural Gas
Flooring Mixed
Fireplaces Number 1
Fireplaces Type Gas
Appliance Washer/Dryer, Dishwasher, Disposal, Refrigerator, Stove
Laundry In Unit
Exterior
Exterior Feature Balcony, Private Yard
Garage Spaces 1.0
Garage Description 1
Fence Fenced
Community Features Adult Oriented, Shopping Nearby
Utilities Available Electricity Connected, Natural Gas Connected, Water Connected
Amenities Available Maintenance Grounds, Management, Snow Removal
View Y/N Yes
View Salish Sea & Sechelt Inlet
Roof Type Asphalt
Porch Patio, Deck
Exposure South
Total Parking Spaces 2
Garage Yes
Building
Lot Description Central Location, Near Golf Course, Marina Nearby
Story 2
Foundation Concrete Perimeter
Sewer Public Sewer, Sanitary Sewer, Storm Sewer
Water Public
Locker No
Others
Pets Allowed Cats OK, Dogs OK, Number Limit (Two), Yes With Restrictions
Restrictions Age Restrictions,Pets Allowed w/Rest.,Rentals Allowed,Age Restricted 55+
Ownership Freehold Strata
Virtual Tour https://www.youtube.com/watch?v=Xbhtz1XDFp8









