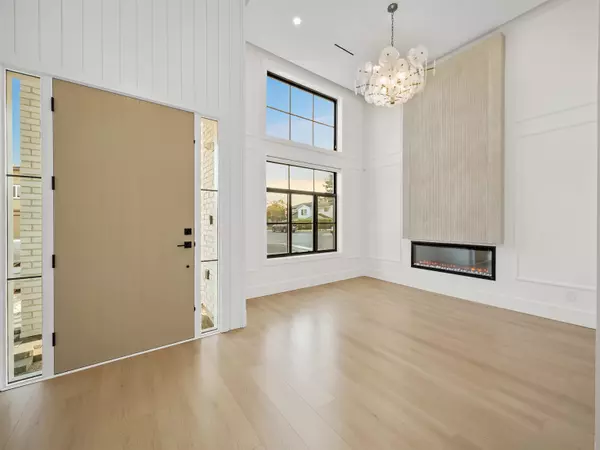
5 Beds
6 Baths
3,517 SqFt
5 Beds
6 Baths
3,517 SqFt
Key Details
Property Type Single Family Home
Sub Type Single Family Residence
Listing Status Active
Purchase Type For Sale
Square Footage 3,517 sqft
Price per Sqft $632
Subdivision Holly
MLS Listing ID R3059211
Bedrooms 5
Full Baths 5
HOA Y/N No
Year Built 2025
Lot Size 5,662 Sqft
Property Sub-Type Single Family Residence
Property Description
Location
Province BC
Community Holly
Area Ladner
Zoning RS6
Direction North
Rooms
Other Rooms Living Room, Foyer, Family Room, Dining Room, Kitchen, Wok Kitchen, Storage, Kitchen, Bedroom, Laundry, Primary Bedroom, Bedroom, Bedroom, Bedroom, Walk-In Closet, Laundry, Recreation Room, Other
Kitchen 3
Interior
Heating Hot Water, Radiant
Cooling Central Air, Air Conditioning
Flooring Hardwood, Tile
Fireplaces Number 2
Fireplaces Type Electric
Equipment Heat Recov. Vent.
Window Features Window Coverings
Appliance Washer/Dryer, Dishwasher, Refrigerator, Microwave, Oven, Range Top
Laundry In Unit
Exterior
Exterior Feature Balcony
Garage Spaces 2.0
Garage Description 2
Fence Fenced
Community Features Shopping Nearby
Utilities Available Electricity Connected, Natural Gas Connected, Water Connected
View Y/N No
Roof Type Asphalt
Porch Patio, Deck
Total Parking Spaces 4
Garage Yes
Building
Lot Description Central Location, Near Golf Course, Marina Nearby, Recreation Nearby
Story 3
Foundation Concrete Perimeter
Sewer Public Sewer, Sanitary Sewer, Storm Sewer
Water Public
Locker No
Others
Ownership Freehold NonStrata
Security Features Security System
Virtual Tour https://view.spiro.media/6067-44a-Ave









