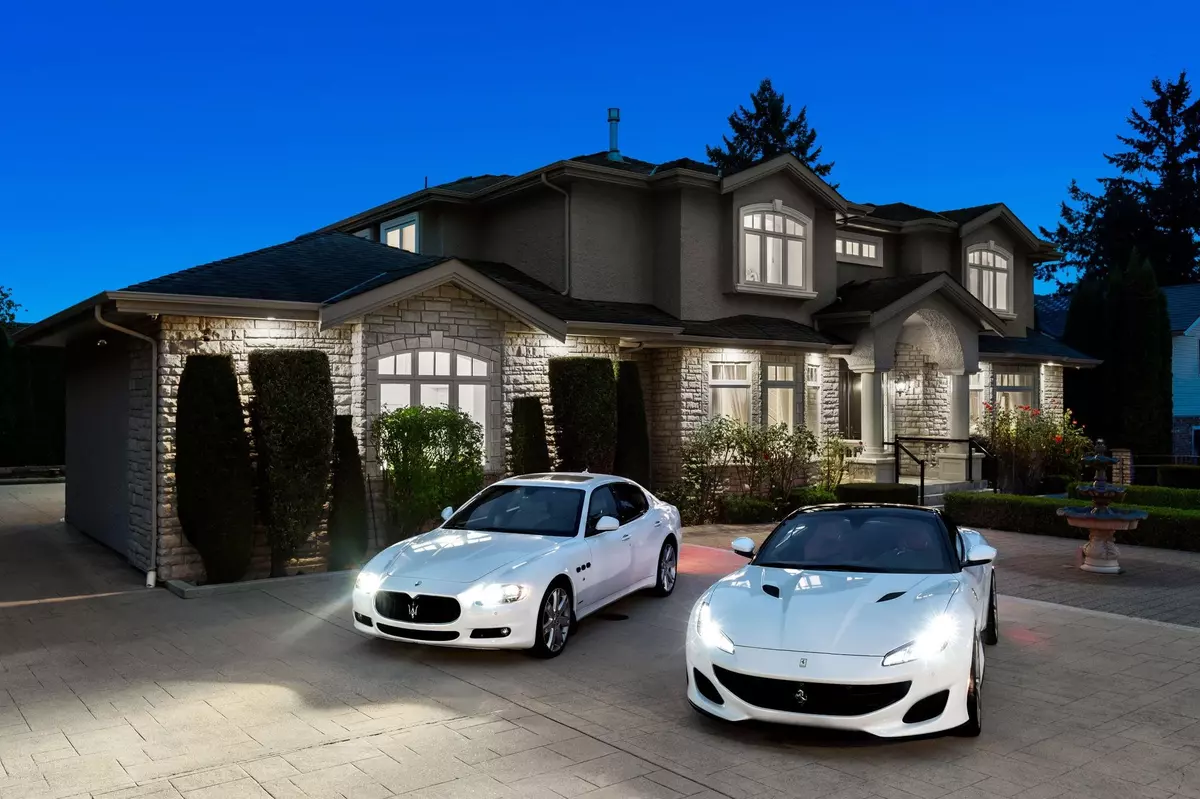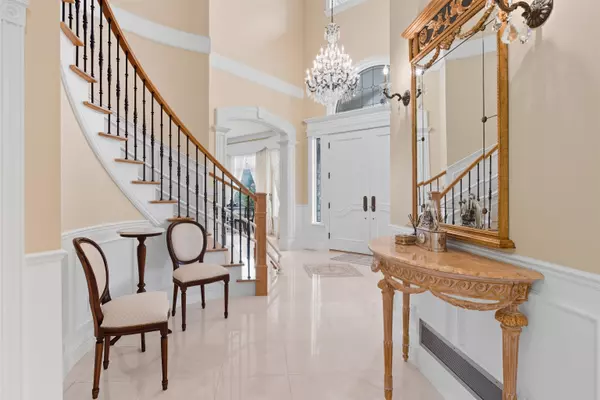
6 Beds
7 Baths
6,010 SqFt
6 Beds
7 Baths
6,010 SqFt
Key Details
Property Type Single Family Home
Sub Type Single Family Residence
Listing Status Active
Purchase Type For Sale
Square Footage 6,010 sqft
Price per Sqft $697
MLS Listing ID R3056274
Style Basement Entry
Bedrooms 6
Full Baths 6
HOA Y/N No
Year Built 2010
Lot Size 0.310 Acres
Property Sub-Type Single Family Residence
Property Description
Location
Province BC
Community Government Road
Area Burnaby North
Zoning R1
Direction East
Rooms
Other Rooms Porch (enclosed), Foyer, Living Room, Dining Room, Bar Room, Kitchen, Eating Area, Family Room, Wok Kitchen, Porch (enclosed), Patio, Laundry, Mud Room, Bedroom, Workshop, Bedroom, Walk-In Closet, Bedroom, Walk-In Closet, Primary Bedroom, Den, Walk-In Closet, Bedroom, Walk-In Closet, Flex Room, Storage, Recreation Room, Bar Room, Bedroom, Utility, Porch (enclosed), Wine Room
Kitchen 2
Interior
Interior Features Guest Suite, Storage, Central Vacuum, Wet Bar
Heating Geothermal, Radiant
Cooling Central Air, Air Conditioning
Flooring Concrete, Hardwood, Other, Tile
Fireplaces Number 3
Fireplaces Type Gas
Equipment Water Treatment
Window Features Window Coverings,Storm Window(s)
Appliance Washer/Dryer, Dishwasher, Refrigerator, Stove, Oven
Laundry In Unit
Exterior
Exterior Feature Garden, Balcony, Private Yard
Garage Spaces 2.0
Garage Description 2
Fence Fenced
Community Features Shopping Nearby
Utilities Available Electricity Connected, Natural Gas Connected, Water Connected
View Y/N No
Roof Type Asphalt
Accessibility Wheelchair Access
Porch Patio, Deck
Total Parking Spaces 10
Garage Yes
Building
Lot Description Central Location, Near Golf Course, Private, Recreation Nearby
Story 3
Foundation Concrete Perimeter
Sewer Public Sewer, Sanitary Sewer, Storm Sewer
Water Public
Locker No
Others
Ownership Freehold NonStrata
Security Features Security System
Virtual Tour https://www.youtube.com/watch?v=Ieok8T8yHzw









