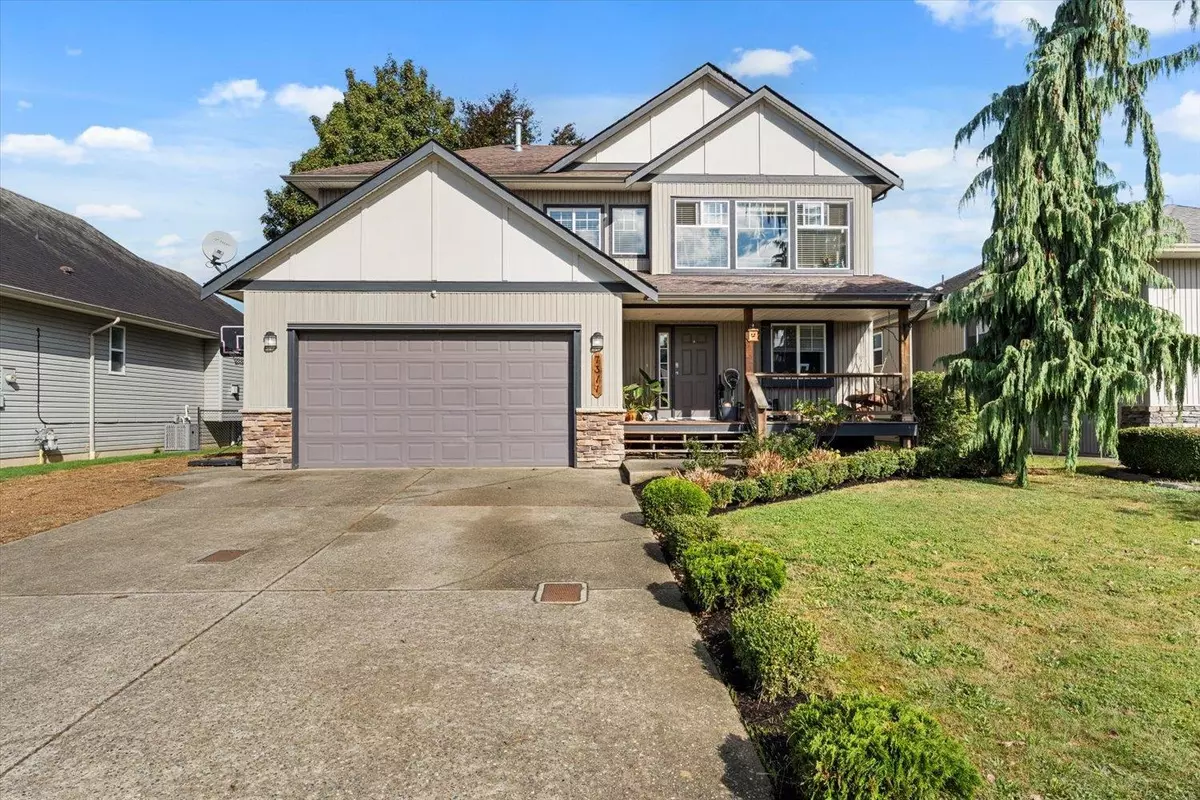
5 Beds
3 Baths
2,379 SqFt
5 Beds
3 Baths
2,379 SqFt
Key Details
Property Type Single Family Home
Sub Type Single Family Residence
Listing Status Active
Purchase Type For Sale
Square Footage 2,379 sqft
Price per Sqft $356
MLS Listing ID R3054600
Style Basement Entry
Bedrooms 5
Full Baths 3
HOA Y/N No
Year Built 2005
Lot Size 6,098 Sqft
Property Sub-Type Single Family Residence
Property Description
Location
Province BC
Community Agassiz
Area Agassiz
Zoning RS1
Rooms
Kitchen 1
Interior
Interior Features Central Vacuum
Heating Forced Air, Natural Gas
Flooring Laminate, Vinyl
Fireplaces Number 2
Fireplaces Type Gas
Window Features Window Coverings,Insulated Windows
Appliance Washer/Dryer, Dishwasher, Refrigerator, Stove
Exterior
Exterior Feature Garden
Garage Spaces 2.0
Garage Description 2
Fence Fenced
Utilities Available Electricity Connected, Natural Gas Connected, Water Connected
View Y/N Yes
View Mountain
Roof Type Asphalt
Street Surface Paved
Porch Patio, Deck
Total Parking Spaces 5
Garage Yes
Building
Lot Description Ski Hill Nearby
Story 2
Foundation Concrete Perimeter
Sewer Public Sewer, Sanitary Sewer
Water Public
Locker No
Others
Ownership Freehold NonStrata
Security Features Smoke Detector(s)
Virtual Tour https://www.youtube.com/watch?v=1I_1ZC-bClQ









