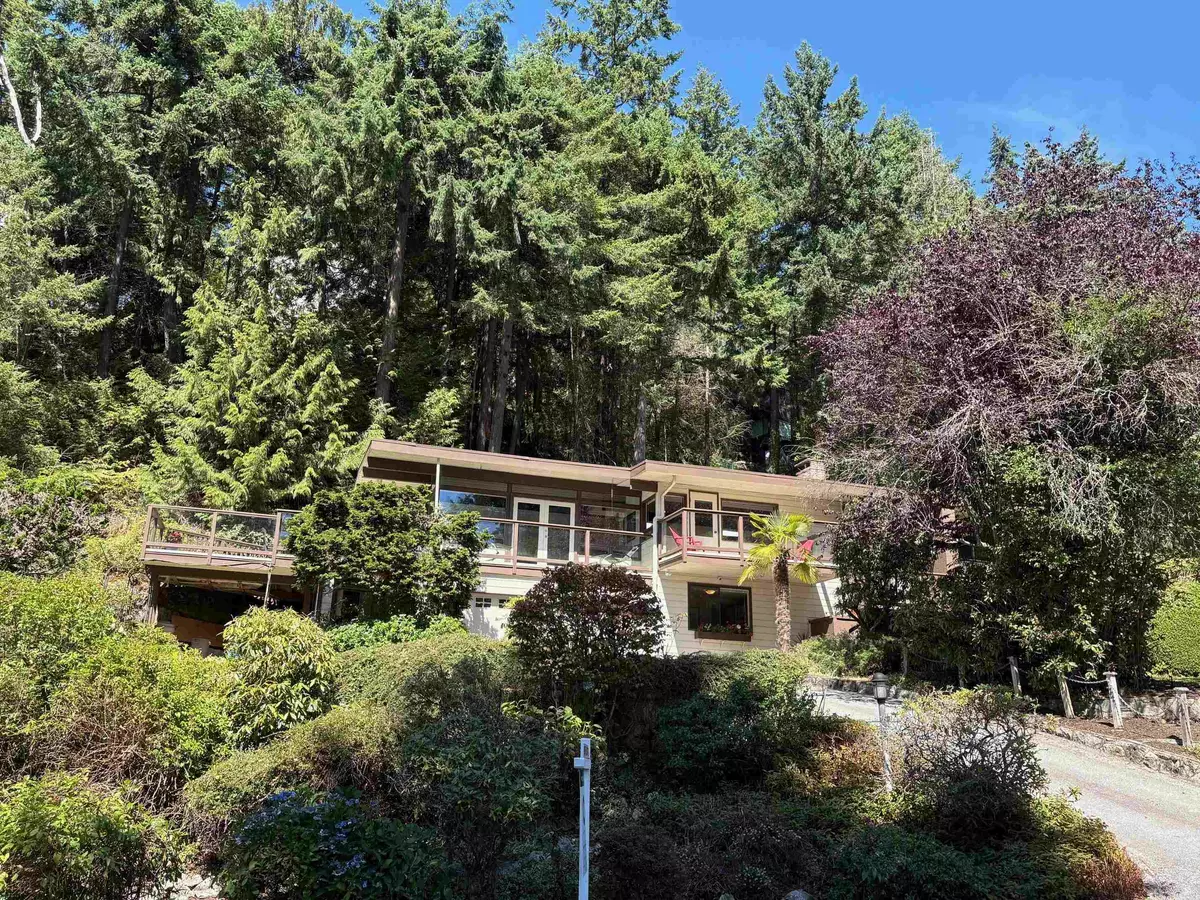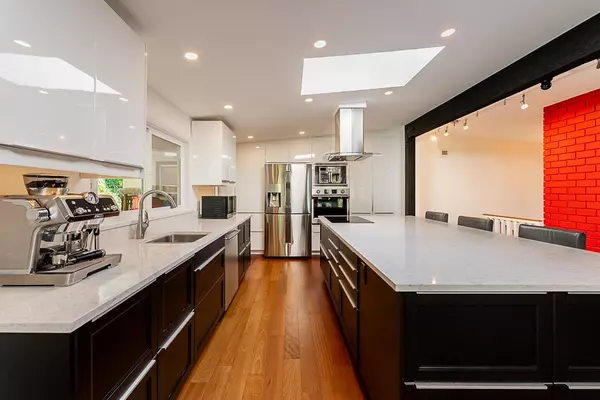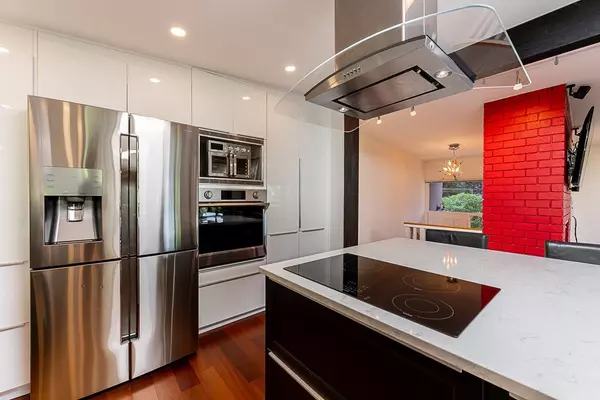
5 Beds
3 Baths
2,989 SqFt
5 Beds
3 Baths
2,989 SqFt
Open House
Sun Sep 28, 2:00pm - 4:00pm
Key Details
Property Type Single Family Home
Sub Type Single Family Residence
Listing Status Active
Purchase Type For Sale
Square Footage 2,989 sqft
Price per Sqft $768
MLS Listing ID R3051285
Bedrooms 5
Full Baths 3
HOA Y/N No
Year Built 1968
Lot Size 0.500 Acres
Property Sub-Type Single Family Residence
Property Description
Location
Province BC
Community Eagle Harbour
Area West Vancouver
Zoning RS10
Rooms
Kitchen 1
Interior
Heating Forced Air, Natural Gas
Flooring Hardwood, Tile, Wall/Wall/Mixed, Carpet
Fireplaces Number 2
Fireplaces Type Gas, Wood Burning
Appliance Washer/Dryer, Dishwasher, Refrigerator, Stove, Freezer, Microwave
Exterior
Exterior Feature Balcony
Garage Spaces 2.0
Garage Description 2
Community Features Shopping Nearby
Utilities Available Electricity Connected, Natural Gas Connected, Water Connected
View Y/N Yes
View Partial Ocean
Roof Type Torch-On
Porch Patio, Deck, Sundeck
Total Parking Spaces 5
Garage Yes
Building
Lot Description Near Golf Course, Marina Nearby, Private, Recreation Nearby, Ski Hill Nearby
Story 2
Foundation Concrete Perimeter
Sewer Public Sewer, Sanitary Sewer, Storm Sewer
Water Public
Locker No
Others
Ownership Freehold NonStrata









