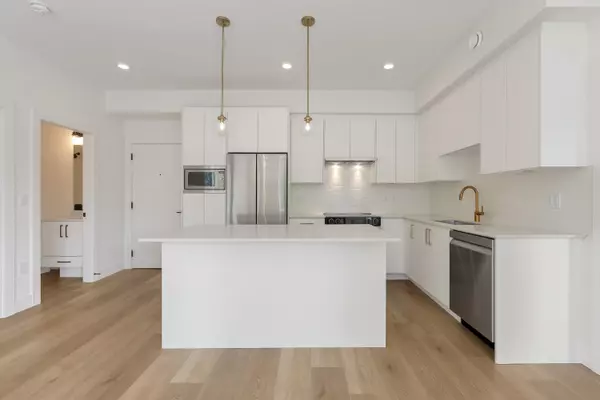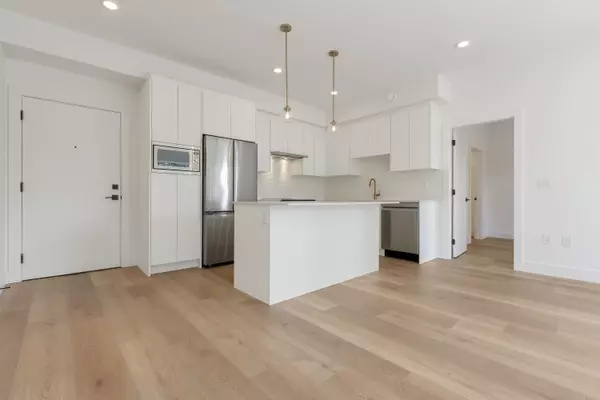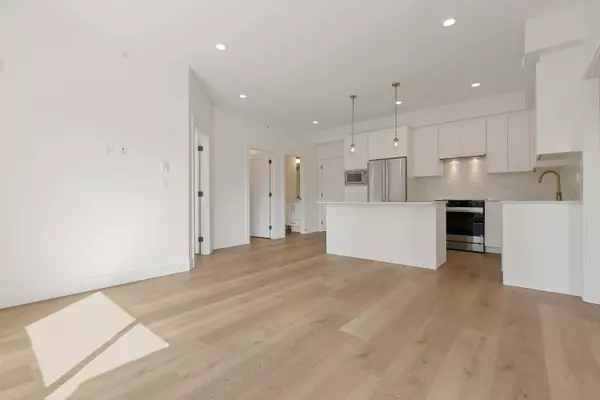2 Beds
2 Baths
774 SqFt
2 Beds
2 Baths
774 SqFt
Key Details
Property Type Condo
Sub Type Apartment/Condo
Listing Status Active
Purchase Type For Sale
Square Footage 774 sqft
Price per Sqft $844
Subdivision Flora
MLS Listing ID R3038585
Bedrooms 2
Full Baths 2
Maintenance Fees $385
HOA Fees $385
HOA Y/N Yes
Year Built 2024
Property Sub-Type Apartment/Condo
Property Description
Location
Province BC
Community Willoughby Heights
Area Langley
Zoning CD-132
Rooms
Kitchen 1
Interior
Interior Features Elevator, Storage
Heating Electric
Flooring Laminate
Appliance Washer/Dryer, Dishwasher, Refrigerator, Stove
Laundry In Unit
Exterior
Exterior Feature Playground
Utilities Available Community
Amenities Available Bike Room, Recreation Facilities, Trash, Sewer, Snow Removal
View Y/N No
Roof Type Asphalt
Porch Patio, Deck
Total Parking Spaces 1
Garage Yes
Building
Story 1
Foundation Concrete Perimeter
Sewer Public Sewer
Water Public
Others
Pets Allowed Cats OK, Dogs OK, Number Limit (Two)
Restrictions Rentals Allowed
Ownership Freehold Strata








