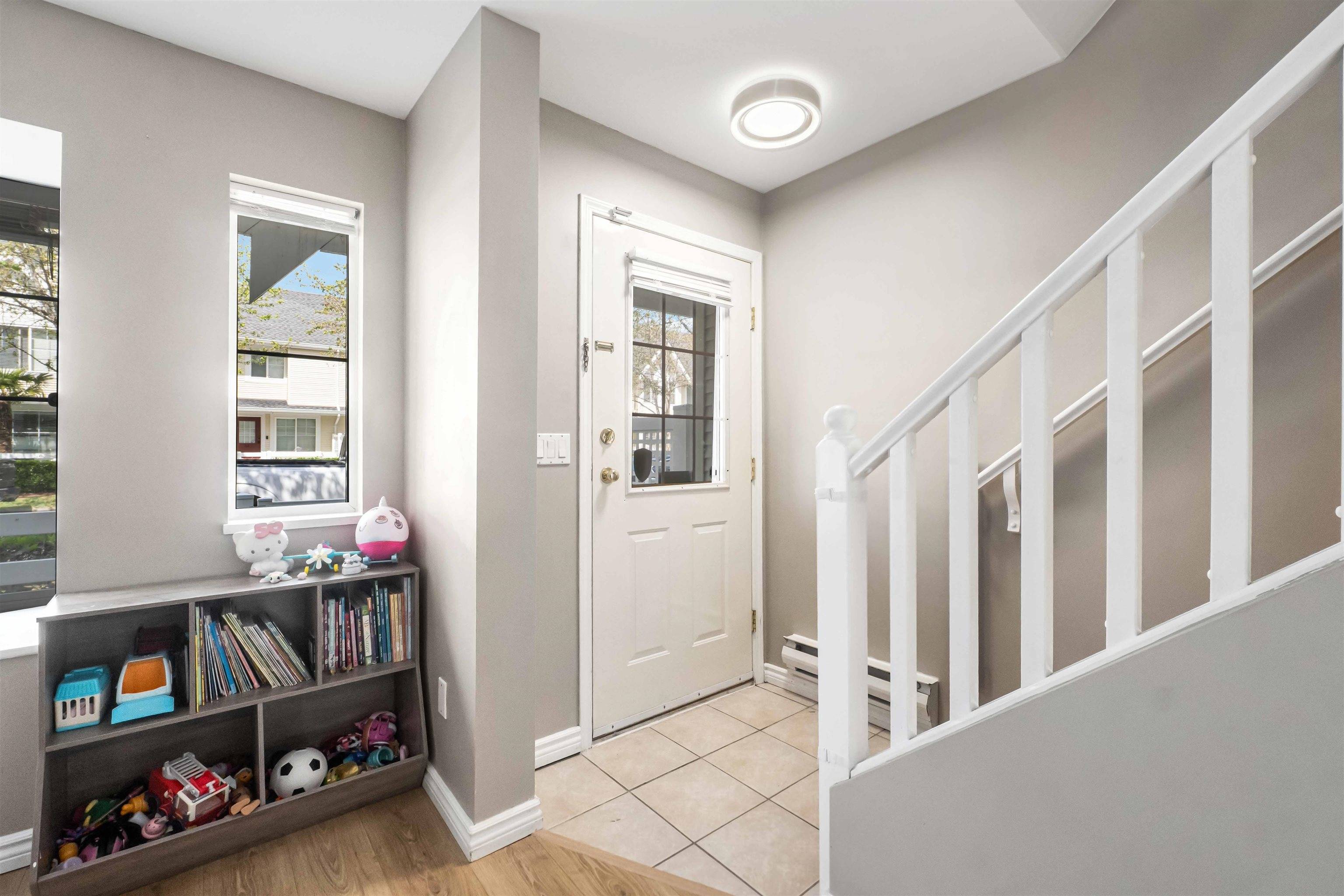3 Beds
2 Baths
1,166 SqFt
3 Beds
2 Baths
1,166 SqFt
OPEN HOUSE
Sat May 31, 12:00pm - 2:00pm
Sun Jun 01, 1:00pm - 3:00pm
Key Details
Property Type Townhouse
Sub Type Townhouse
Listing Status Active
Purchase Type For Sale
Square Footage 1,166 sqft
Price per Sqft $599
Subdivision Hollyhock
MLS Listing ID R3007420
Bedrooms 3
Full Baths 1
Maintenance Fees $286
HOA Fees $286
HOA Y/N Yes
Year Built 1996
Property Sub-Type Townhouse
Property Description
Location
Province BC
Community Cottonwood Mr
Area Maple Ridge
Zoning RM-1
Rooms
Kitchen 1
Interior
Interior Features Storage
Heating Baseboard, Electric, Natural Gas
Flooring Laminate, Tile, Wall/Wall/Mixed
Fireplaces Number 1
Fireplaces Type Gas
Window Features Window Coverings
Appliance Washer/Dryer, Dishwasher, Refrigerator, Stove
Laundry In Unit
Exterior
Exterior Feature Garden
Community Features Shopping Nearby
Utilities Available Electricity Connected, Natural Gas Connected, Water Connected
Amenities Available Trash, Maintenance Grounds, Management
View Y/N No
Roof Type Asphalt
Porch Patio
Exposure South
Total Parking Spaces 1
Garage No
Building
Lot Description Central Location, Near Golf Course, Recreation Nearby
Story 2
Foundation Slab
Sewer Public Sewer, Sanitary Sewer
Water Public
Others
Pets Allowed Cats OK, Dogs OK, Number Limit (Two), Yes With Restrictions
Restrictions Pets Allowed w/Rest.
Ownership Freehold Strata
Virtual Tour https://youtu.be/VbvalF7t5N8








